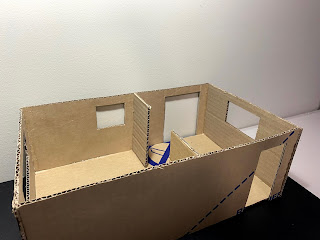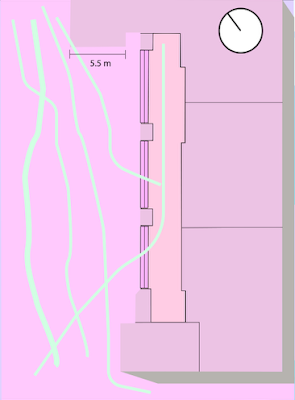Experimentation with Materials
 |
| Folding Models |
 |
| Pop Out Model of House Facade Front View |
 |
| Pop Out Model of House Facade Left Angled View |
 |
| Pop Out Model of House Facade Right Angled View |
 |
| Experimentation with Folding Paper |
Room Models
Original Room
Paper Model
In creating my work space, I found that paper was able to bend and mould into the desired positions and shape, it was also easy to cut through the paper hence extra care had to be taken when scoring. Although paper is a very thin material and does not have the required stability to stand upright.
 |
| Scale 1:10 |
Cardboard Model
The cardboard material I used was from a cereal box which is thicker than paper but thinner than the cardboard box. Due to it having a higher GSM, it was more easier to model the working space in comparison to paper as it was able to stand on its own and give a sturdy look. However when scoring the cardboard, care must be taken to ensure the right side is scored in order for the cardboard to bend in the desired direction.
 |
| Scale 1:20 |
Ideal Room
The material I have chosen to construct the ideal room is cardboard as it has more strength in comparison to paper and also has the desired thickness to represent the walls and openings. For the scale, 1:20 was chosen as it was more practical and resourceful in creating the model.
Model
 |
| Scale 1:20 |




































